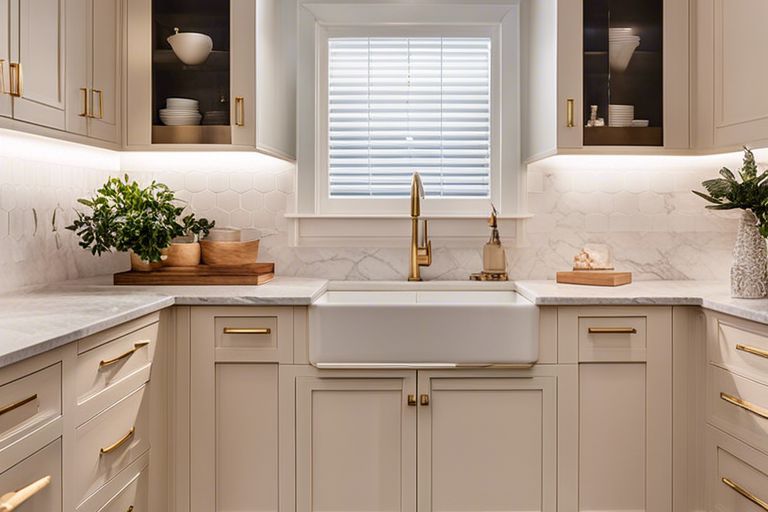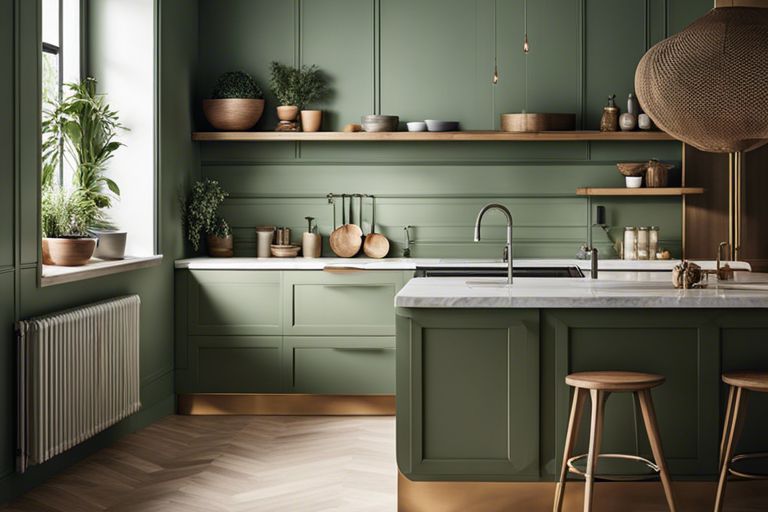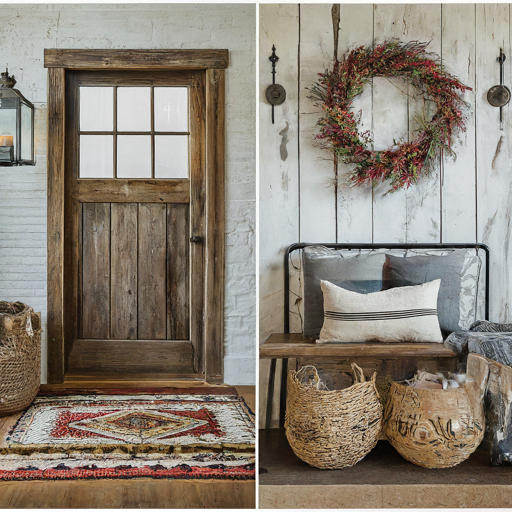50 Best Kitchen Layout Ideas for Your Dream Home
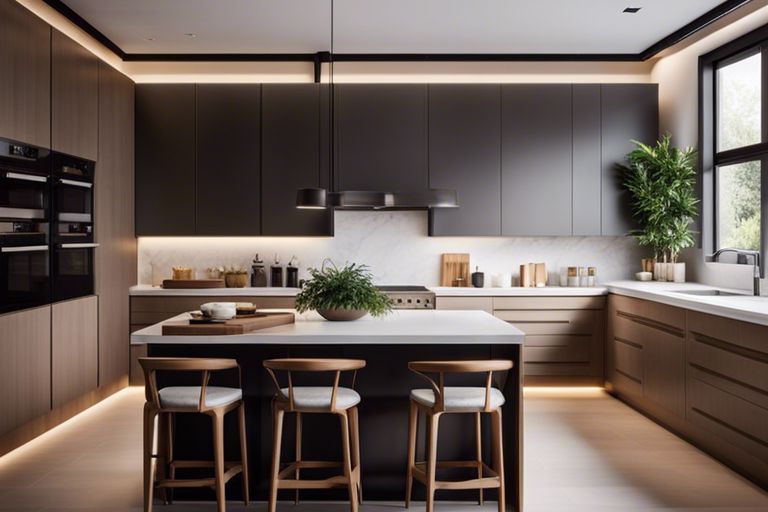
There’s nothing quite like a well-designed kitchen that not only looks beautiful but also functions efficiently.
In this blog post, I will share 50 of the best kitchen layout ideas to inspire your dream home project.
From spacious open-concept layouts to cozy galley kitchens, you’ll find a variety of designs to suit your style and space.
Let’s dive in and start planning your perfect kitchen!
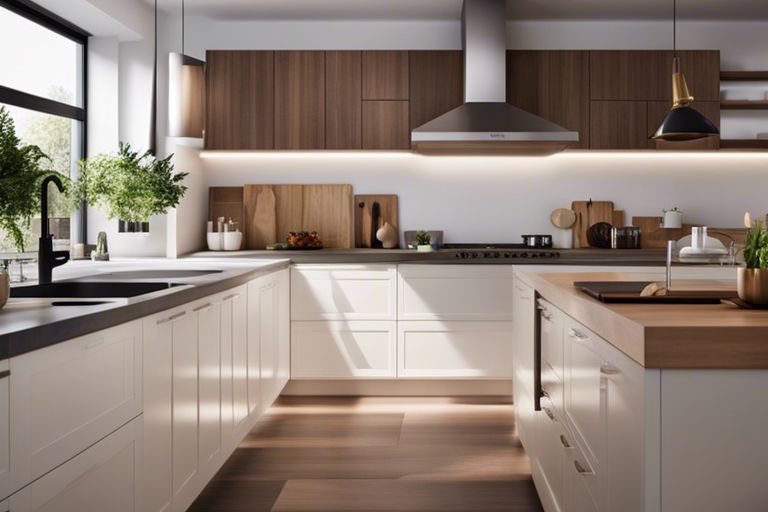
Essential Considerations

Assessing Your Kitchen Space
A well-designed kitchen starts with assessing the space you have available. Look around and take note of the dimensions, existing layout, and any architectural constraints. Consider the traffic flow in the room to ensure a functional and efficient design.
Identifying Your Style and Needs

On your journey to creating the perfect kitchen layout, it’s vital to identify your style preferences and needs. Do you prefer a modern, sleek design or a cozy, farmhouse look? Consider how you use your kitchen – are you a passionate cook who needs ample counter space, or do you prioritize storage for your extensive dish collection?
Style is not just about aesthetics but also about functionality. Think about how you want to feel in your kitchen – inspired, relaxed, or energized. Your design choices should reflect your personality and lifestyle while meeting your practical requirements.
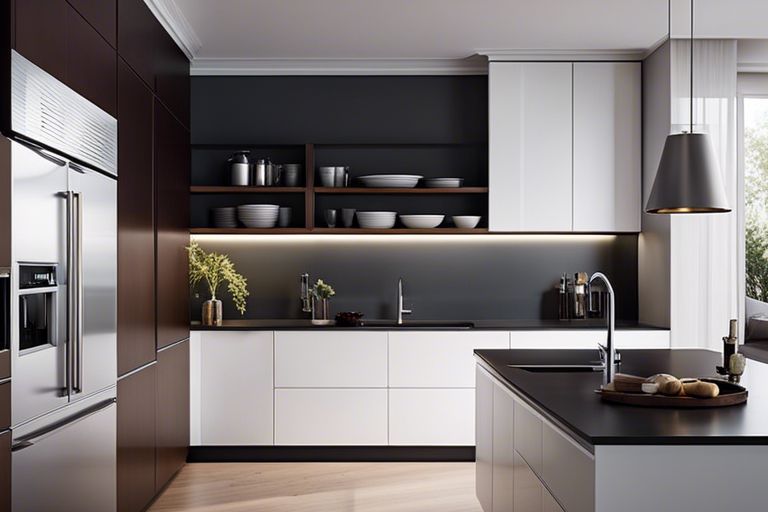
Classic Kitchen Layouts

Galley Kitchen Layouts
Even in the most compact spaces, a galley kitchen layout can maximize efficiency. With two parallel countertops and a narrow walkway in between, this design is perfect for smaller homes or apartments.
L-Shaped Kitchen Layouts
Classic L-shaped kitchen layouts offer ample counter space and storage options. Positioned in a corner, this design allows for a smooth workflow between the cooking and cleaning zones. It also provides room for a cozy breakfast nook or island.
For instance, you can place your stove and sink on one wall and the refrigerator on the other, creating a triangle pattern that enhances functionality.
U-Shaped Kitchen Layouts

On those who love to have everything within arm’s reach, a U-shaped kitchen layout is a dream come true. With three walls of cabinets and countertops, this design offers plenty of storage and workspace, ideal for avid cooks or large families.
L-Shaped kitchen layouts typically feature a central island, adding extra counter space, storage, and a casual dining spot. This setup is perfect for entertaining guests while you cook, creating a warm and inviting atmosphere in your home.
Island Kitchen Layouts
Classic island kitchen layouts are a popular choice for modern homes, offering a versatile space for cooking, dining, and socializing. Adding an island to your kitchen provides extra storage, countertop space, and a focal point that enhances the overall aesthetics of the room.
Another benefit of island kitchen layouts is the opportunity to incorporate bar stools or seating around the island, creating a casual dining area for family and friends to gather while you prepare meals.
Modern Twists

Open-Concept Kitchen Layouts
An open-concept kitchen layout is a modern twist that creates a seamless flow between the kitchen, dining, and living areas. It eliminates walls, creating a spacious and airy feel in your home. This design is perfect for those who love to entertain as it allows you to interact with guests while you cook.
Peninsula Kitchen Layouts
To add a modern twist to your kitchen, consider a peninsula layout that extends from your countertops, providing extra workspace and seating. Not only does it offer functionality, but it also creates a dynamic look in your kitchen. This layout is perfect for small to medium-sized kitchens, offering a stylish and practical solution.
Plus, peninsula layouts offer the opportunity to incorporate additional storage underneath the extended countertop, keeping your kitchen clutter-free and organized.
L-Shaped with Island Kitchen Layouts
To give your kitchen a modern twist, consider an L-shaped layout with an island. This design offers ample counter space for prep work and storage while also providing a central focal point in your kitchen. The island can be used for casual dining, additional cooking space, or even as a bar area when entertaining guests.
A well-designed L-shaped layout with an island creates a functional and aesthetically pleasing kitchen that is perfect for both cooking and socializing.
Galley with Island Kitchen Layouts
An open-concept galley kitchen with an island is a modern twist on a classic layout. The addition of an island in the middle of the galley kitchen adds extra counter space and storage while also creating a more social and inviting atmosphere. This layout is perfect for smaller kitchens, maximizing space and functionality while still maintaining a sleek and modern look.
Modern twists in kitchen designs can elevate the overall aesthetic and functionality of your space, creating a stylish and practical environment for all your culinary adventures.
Small Kitchen Solutions

Compact Galley Kitchen Layouts
To maximize space in a small kitchen, consider a compact galley layout. By placing all your importants along two parallel walls, you create a streamlined workflow and make the most of your limited space. This design is perfect for narrow kitchens where every inch counts.
Space-Saving L-Shaped Kitchen Layouts
Solutions for small kitchens also include L-shaped layouts. By utilizing two adjacent walls, you create an efficient work triangle and ample storage options. This layout is versatile and can accommodate additional features like a small island or dining area, making it a practical choice for compact spaces.
This layout is ideal for open-plan homes as it helps define the kitchen space while maintaining an airy feel in the room. By incorporating clever storage solutions such as pull-out corner drawers or rotating carousels, you can make the most of every inch in your kitchen.
Optimizing Corner Space
When working with a small kitchen, utilizing corner spaces is key to maximizing storage. Intelligent design solutions like corner cabinets with pull-out shelves or swing-out racks can help you access hard-to-reach areas efficiently. By optimizing these corners, you create a more organized and functional kitchen.
For instance, installing a lazy Susan in a corner cabinet allows you to easily reach items stored in the back without having to rummage through everything. This simple addition can significantly improve the usability of your kitchen space.
Hidden Storage Ideas
Any unused nook or cranny in your small kitchen can be turned into clever hidden storage. From pull-out spice racks hidden in narrow gaps to toe-kick drawers beneath cabinets, there are numerous creative ways to maximize storage without sacrificing style. These hidden compartments keep your kitchen clutter-free and visually appealing.
Space-saving solutions like a pull-out pantry or under-sink storage racks can help you keep your importants organized and easily accessible. Keep in mind, in a small kitchen, every inch counts, so make the most of your vertical and horizontal space with these hidden storage ideas.
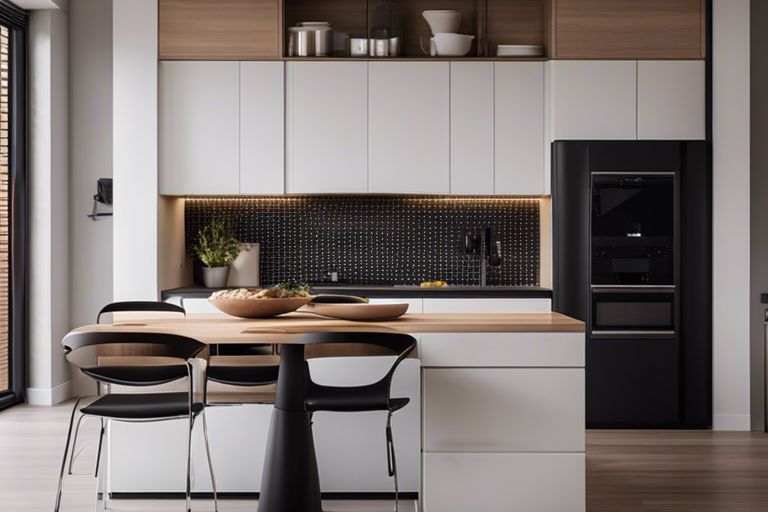
Large Kitchen Luxury

Expansive Island Kitchen Layouts
After designing many kitchens, I find that nothing says luxury quite like an expansive island in the center of a large kitchen. This layout not only provides ample space for meal prep, but also serves as a gathering spot for family and friends.
Dual-Island Kitchen Layouts
On occasions where you have the luxury of space, dual-island kitchen layouts are a wonderful option. This arrangement allows for multiple work zones, making it easy for you and your sous chef to collaborate on culinary creations without getting in each other’s way.
The addition of a second island can also provide extra storage and seating areas, further enhancing the functionality and aesthetic appeal of your dream kitchen.
Wet Bar and Wine Storage Ideas
To truly elevate the luxury of your large kitchen, consider incorporating a wet bar and wine storage area. This feature allows you to effortlessly entertain guests while keeping your favorite libations within arm’s reach.
With a carefully curated selection of glassware and spirits on display, your wet bar can become a stylish focal point that exudes sophistication and refinement.
Built-In Banquette Seating
On special occasions or lazy Sunday mornings, a built-in banquette seating area in your large kitchen can provide a cozy and intimate dining experience. This feature not only maximizes seating capacity but also adds a touch of charm and elegance to your space.
Understanding your lifestyle and entertaining habits is necessary when considering built-in banquette seating. Whether you envision family breakfasts or casual dinners with friends, this addition can make your dream kitchen feel warm, inviting, and truly luxurious.
Smart Storage and Organization

Custom Cabinetry and Shelving
Storage is a crucial element in any kitchen design. Custom cabinetry and shelving allow you to maximize every inch of space, ensuring that everything has its place. Consider installing pull-out shelves or vertical dividers to easily access pots, pans, and pantry items.
Pull-Out Pantry and Spice Rack Ideas
Spice up your kitchen organization with pull-out pantry and spice rack ideas! These clever solutions keep your ingredients organized and within reach. Consider installing pull-out racks on cabinet doors or inside cabinets to make the most of your space.
Rack
The key to a well-organized kitchen is having a designated spot for everything. Spice racks not only keep your seasonings organized but also make them easily accessible while cooking. Consider installing a pull-out spice rack next to your stove for quick and convenient access.
Hidden Appliance Storage
Spice up your kitchen with hidden appliance storage solutions. By integrating retractable doors or cabinet lifts, you can keep your countertop clutter-free while maintaining easy access to your appliances. Consider a hidden storage compartment for your microwave or toaster to maintain a sleek and organized look.
The
Countertop organization systems are a game-changer in any kitchen. By utilizing hooks, baskets, and dividers, you can keep your frequently used items within arm’s reach while maintaining a clutter-free countertop. Consider installing a magnetic knife strip or hanging fruit basket to free up valuable counter space.
Hidden
Countertop organization systems not only keep your kitchen looking neat and tidy but also make cooking and meal prep a breeze. By utilizing hidden storage solutions such as pull-out drawers or corner cabinets, you can optimize every inch of space in your kitchen. Consider incorporating lazy Susans or pull-out trash bins for added convenience.
Summing up
Ultimately, after exploring the 50 Best Kitchen Layout Ideas for Your Dream Home, I hope you feel inspired and equipped to create the perfect kitchen space tailored to your needs and style. Note, a well-thought-out kitchen layout can truly transform your home into a haven for culinary creativity and gathering with loved ones.

